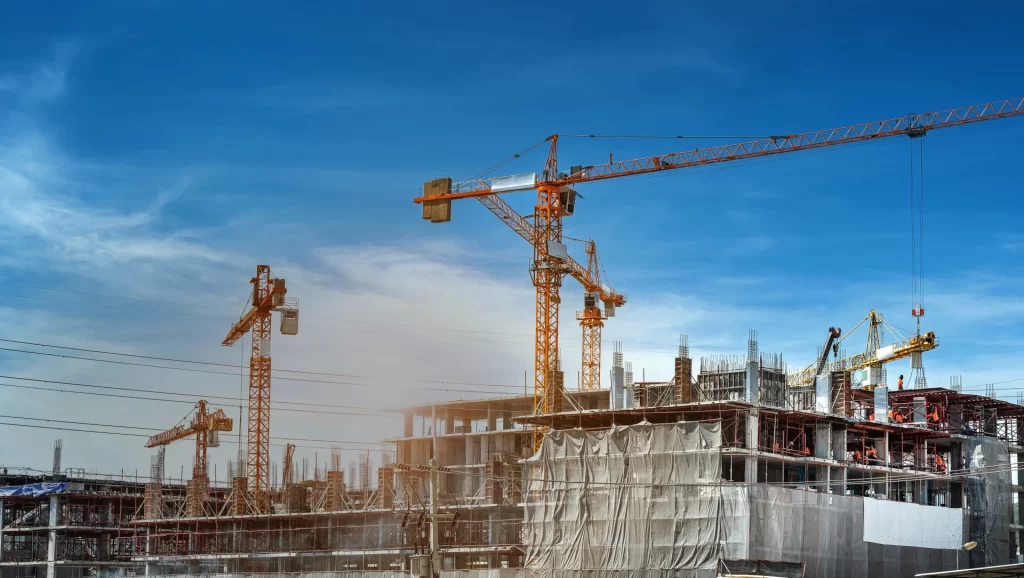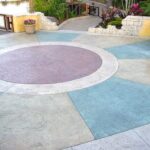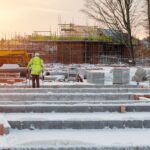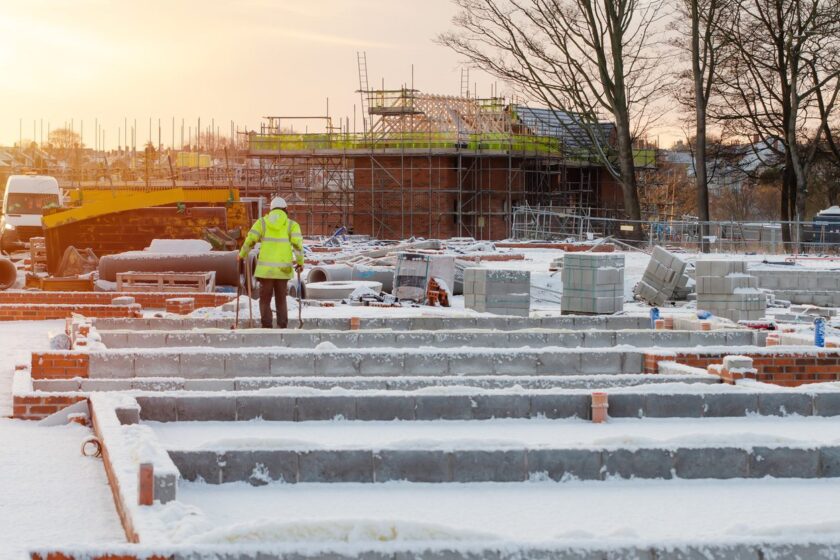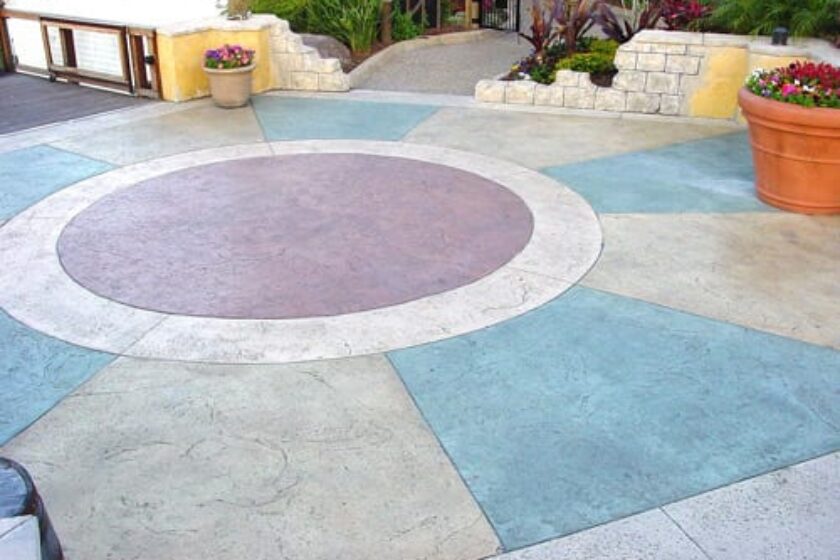Pier
Piers are the most crucial structural components that contribute to a building’s structural integrity. In building construction, a pier is a vertical load-bearing structural member, typically in the shape of a cylinder. Engineers usually make use of piers if the project involves a large building or the ground below is not strong enough to support the weight of a small structure.
At the start of the construction, workers use dedicated pier drillers to drill holes into the ground. Then, workers lay down steel pier cages down the holes to reinforce the piers. The next step is to pour in the concrete to form the pier shafts.
People often mistakenly piers as piles without knowing the difference between the two. While they may serve the same purpose, to construct piles, workers need to hammer them into the ground. If there is a stable substrate below the piers, they can often outperform pilers in terms of load performance.
Pier Cap
Although piers may support the weight of the structure, they need intermediate structural components to transfer the loads from the superstructure. Pier cap is a structural component that does that job. It is often in a rectangular shape. Structural engineers often install pier caps where columns sit on top of piers.
Similar to piers, most projects often use concrete to form the shape of pier caps, then subsequently reinforce them with rebar. Designing and constructing a pier cap can be quite challenging, as the pier cap often possesses complex reinforcement.
Grade Beam
To connect one pier cap to another, engineers will construct grade beams to fulfil this requirement. Grade beam is a horizontal structural component that can be found in any construction project. Designers often include grade beams under load-bearing walls to transfer the load to piers. If the surface soil’s load-bearing capacity is less than anticipated, engineers may add grade beams to the list.
Most of the time, grade beams are constructed by pouring concrete into the forms. Due to its function as bearing load spanning from one point to another, it is essential to include rebar inside grade beams to increase their tensile strength. As a result, most grade beams are difficult to construct. A grade beam is different from a typical wall footing due to its bending capacity being a key design feature.
Slab
A slab is a flat, two-dimensional planar structural component of a building. It has very small thickness compared to its other two dimensions. Slabs can act as roofs, floors and ceilings. Slabs are either cast monolithically or supported by walls and beams. Its primary function is to transfer load by bending in one or two directions. As such, a slab comprises concrete and reinforcing bars. Another function of slabs is to provide a flat surface that insulates sound, heat and fire.
Beam
Similar to grade beam, beam is also one of the horizontal structural components that transfer the load to another load-bearing component. Instead of connecting pier caps, beams primarily span across different columns in a structure. Therefore, the beams in the ground are grade beams, while those that are above ground level are simply beams. Beams transfer the load from above by bending thanks to the impressive tensile strength of the rebars inside.
Column
Columns are the necessary structural components for any building structure that maintain the structural stability of the entire building structure. Columns are built from the structure’s foundation to the topmost part of the building. These are slender vertical columns commonly constructed using concrete.
A structural column’s primary purpose is to resist the load acting on the slab above it and transmit it to the ground. Using different forms, workers can cast columns into almost any shape, such as rectangular, circular, square, hexagonal, etc.
Wall
Walls are vertical structure components that support the roof. They also provide security and protection from outside weather. You can use a variety of materials to construct a wall, depending on whether it is an exterior or interior wall.
Exterior walls line the perimeter of the structure and can protect the inside of the structure from weather and moisture, as well as provide privacy. Interior walls make up the design and spatial structure of the interior of the building. Some interior walls are necessary to hold the weight of the roof, but some walls are only used to segment off space.
Shear Wall
Shear walls are vertical structural components that are reinforced to withstand earthquakes or storms. They work by adding additional support to the wall by transferring additional pressure caused by strong winds or shaking from the vertical wall to the horizontal foundation.
Looking for a concrete contractor?
Why not give us a call? HBS is an experienced concrete contractor that specializes in executing small concrete projects. You can expect the highest quality of work to be done and we will deliver exactly as requested, on time and on budget. Check us out at hbs-spe.com.
